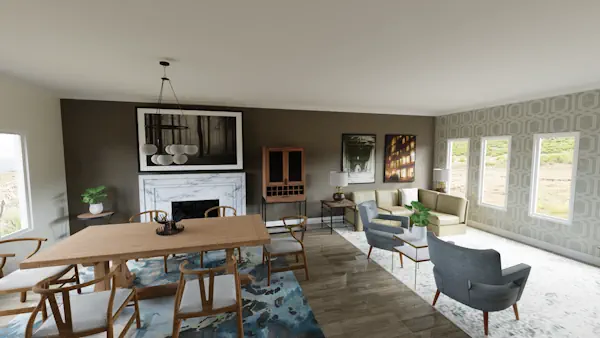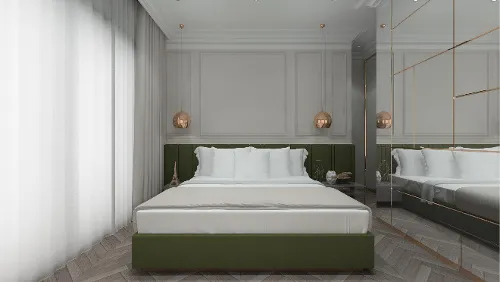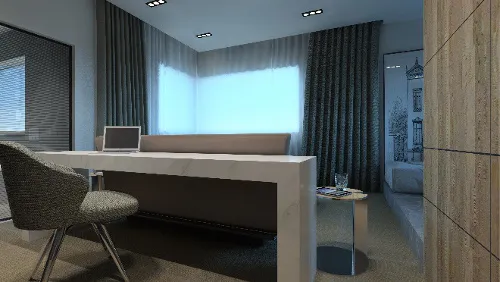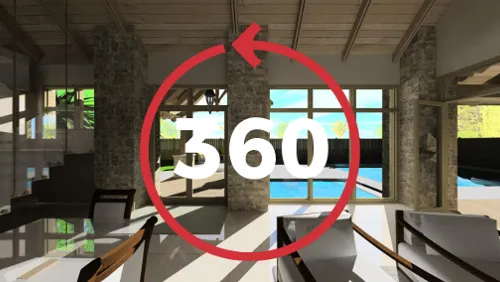Envisioneer Express
Envisioneer Express is a view and markup tool for Envisioneer models. When you first download the product it will give you 30 days to test drive the full design product and then it will revert to the viewer only tool.
As a viewer you can open a .bld file and view it in 2D and 3D. Move the furniture, change the materials, add notes to the plan. Upload to the VR app for the ultimate experience.
Or try our new tool!
Personal Architect is a cloud-based home design tool that is fast and easy to use. It is the universal software for all your home design and modeling needs, providing an exceptional renovation experience from start to finish.




